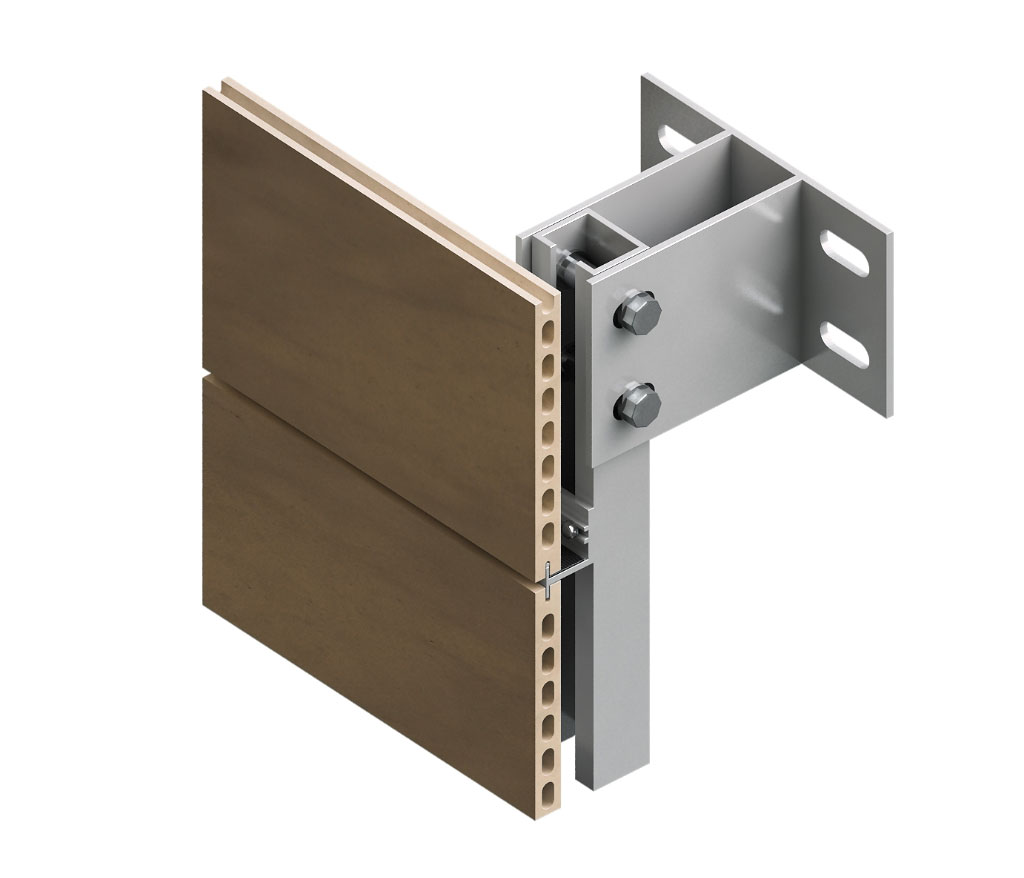
Facade cladding
FEAL substructure enables the production of ventilated facades with the use of various types of artificial and natural materials for fillings (composite panels, ceramics, stone, glass, trespa…). Ventilated façade claddings with aluminum substructure consist of: aluminum girders, vertical and horizontal load-bearing aluminum profiles and façade cladding holders. Facade cladding holders can be visible or hidden. Aluminum extruded profiles are made of alloy EN-AW 6060, and aluminum girders of alloy EN-AW 6063. These types and solutions provide a wide range of possibilities from a static and architectural point of view. Catalog processing of the system offers designers the necessary information and recommendations necessary for the correct selection, but also ideas for solving constructive issues.
Division of Feal facade cladding system:
- Facade cladding of composite materials
- Facade cladding made of tress
- Ceramic facade cladding
- Stone facade cladding
- Facade claddings made of aluminum profiles
Technical characteristics of the system:
- base material: EN AW-6060
- wind resistance: EN 1991-1-1
- surface treatment: DIN 17611
- quality control: DIN EN ISO 9001


